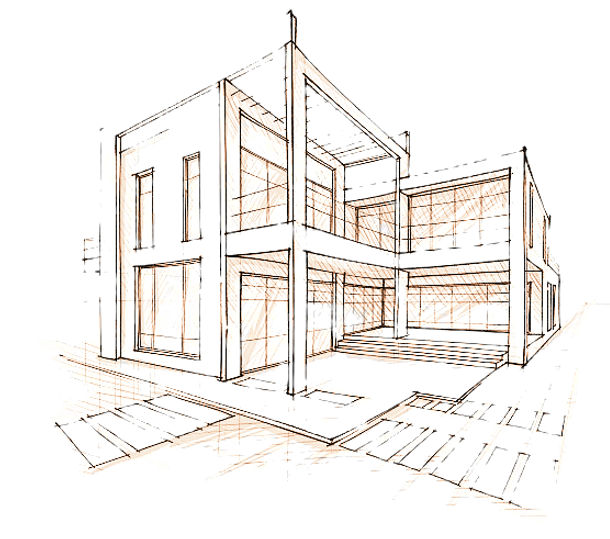


Your partners in construction expertise

Assistance VO in private and communal & Expertise construction errors and damage, also problems with contractors and architects, misleading sale of a home, technical advisor in legal proceedings, etc.
Please call or email us - 0472 59 18 98

And read what others say about my approach and expertise.


Primary ventilation upwards,
through the roof via 1 technical tube! It is therefore better to have multiple toilets above each other on each floor!
If you have a ventilation system D... keep in mind that this impulse far enough away from primary ventilation, otherwise the smell of a cesspool will come in!
Control wells outside environment
Septic drains
Floor finishing height

Standard height toilet to floor finish 42 cm
Concrete height


During construction work, it is recommended to place these temporary blue or red plugs to prevent construction residues from ending up in the drains... the advantage of placing these drains higher compared to the concrete slab also prevents them from becoming clogged, because the temporary plugs can be damaged... but be careful that the pipes are not damaged!





Control - T



Via stench trap to street sewer
Control -T usually in underlying garage or crawl space
Reduction (reducer)
T - 45°
Bend - 2 x 45°
always for septic drainage
Herebetween cesspool places




Pipe diam 110...but not larger for homes...slope of 1.5 cm per meter.


Flower!


Bend - 45° - if necessary x 2
Odor trap - connect dirty water here
Check pit - instantaneous water heater...best placed in front of cesspool!




Pipes of diam 110 are placed under the ground and under a concrete slab, up to level... higher than the finished floor level (0.00) at ground level... to allow easy connection!
Finished floor level is ground floor
Separating wastewater and rainwater
In Flanders it is mandatory in certain cases to separate waste water and rainwater. Rainwater may not end up in the wastewater sewer. There are various options for rainwater:
-
allow it to infiltrate into the ground
-
temporary storage
-
discharge into the rainwater drainage of the separate sewerage system (if there is one).
When is separation of wastewater and rainwater mandatory? That depends on the year of construction of your home and the sewerage system in your street.
When is separation of wastewater and rainwater mandatory?
-
For new buildings or for thorough renovation of a home. The 'Regional urban development regulation Rainwater' applies to this.
-
If there is a separate sewer system in the street. You can inquire at whether your street already has a separate sewer system.your sewer manager. For existing buildings, the separation between wastewater and rainwater is only mandatory if no pipes have to be laid under or through the building.
-
When renovating or rebuilding the sewer in your street, you will be obliged to disconnect your rainwater, so that it no longer ends up in the wastewater sewer together with the wastewater. The rainwater must be disconnected when the sewerage works in your street have been carried out. With every intervention in your home, or when you redesign the garden, it is best to check whether you can separate rainwater and wastewater. This way you avoid additional costs in the future.
In certain cases a rainwater well mandatory for those homes.
Purification of the waste water
The Flemish Region, the municipalities and the water consumers themselves are responsible for the purification of domestic waste water. That means:
-
that the owner of the building is obliged, at his own expense, to connect to the sewerage system (if there is one)
-
that if there is no sewerage system, the owner of the building must purify the waste water himself before it is discharged.
On the zoning plan of the municipalityIt is determined for each address whether the building must connect to the sewer system or purify the waste water itself. The Flemish Environment Agency (VMM) and the municipality draw up this plan in consultation. The zoning plan shows in which treatment zone your home is located and determines which measures the sewer manager, the municipality and the owner of the home must take.
For questions about sewerage, please contact your sewer manager. This could be your municipality, but also another manager appointed by your municipality. You can also inquire whether you are required to have a septic tank to place.
The municipal sewers flow into large collectors. They discharge large quantities of wastewater to a sewage treatment plant. In the purification stations, the wastewater is biologically purified in various steps until the quality is sufficient to discharge it into a watercourse. The nv Aquafinis responsible for the development and operation of this supra-municipal treatment infrastructure in Flanders.
Inspection of private sewerage
Since July 1, 2011, an inspection of the private sewerage system has been mandatory for new construction or major work on your waste and/or rainwater drain pipes. Private sewerage means: your pipes for water drainage up to the connection to the public sewerage system.
.png)

_edited_edited.png)
.png)
_edited.png)
.png)



.png)