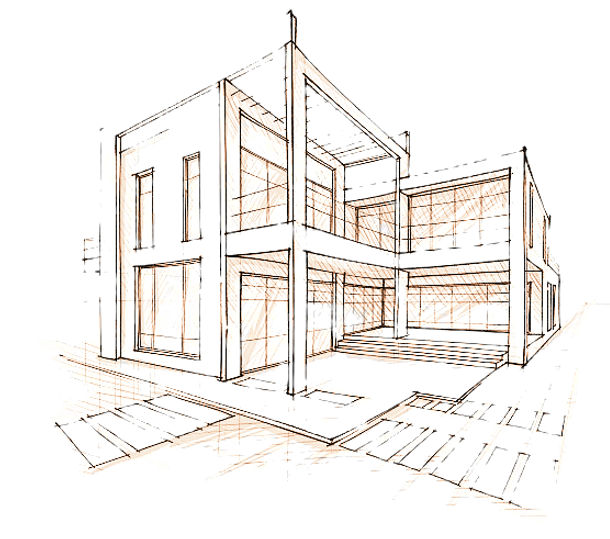
.png)
Buildings viewed up close by VG Expert
Your partners in construction expertise
Assistance VO in private and communal & Expertise construction errors and damage, also problems with contractors and architects, misleading sale of a home, technical advisor in legal proceedings, etc.
Please call or email us - 0472 59 18 98

Assistance VO in private and communal & Expertise construction errors and damage, also problems with contractors and architects, misleading sale of a home, technical advisor in legal proceedings, etc.
Please call or email us - 0472 59 18 98
En lees wat anderen zeggen over mijn aanpak en expertise.







Height of outdoor construction
Control - T
Flower!
Control well




Water well with blue filter in manhole
Herebetween place a well, then to Wadi or infiltration well if necessary?



Via stench trap to street sewer
Check valve behind water well

Stop Rats too!
Control wells can be placed in different locations depending on the distances of rain drainage... it is also best to place 1 in front of the water well to be able to flush all pipes!
Control -T usually in underlying garage or crawl space
Reduction (reducer)

T - 45°
Bend - 90°
for rainwater, that's allowed here!

Herebetween install a well
Pipe diameter 110 or 125...but not larger for homes with a slope of between 0.5 - 1 cm
Bend - 45°
Wadi

Sizing chart for waste and rainwater drainage pipes in and around buildings. Applicable to plastic pipes SN 2




Infiltration wells
Water well
House sewer design
The 2 most important aspects of the home sewer system are the diameter and the slope of the pipe.
-
A pipe should not be too small, otherwise it will clog easily and make maintenance impossible. A diameter that is too large is not practical and ensures that the water does not flow properly.
-
Too small a slope will prevent the water from draining properly. If the slope is too great, solid components will remain behind because the water drains away too quickly. These components can then stick and cause blockage.
So you have to find the golden mean here. Design rules from the brochure 'Building and renovating Water Signage' and the calculation example below can help you with this. If necessary, seek assistance from professionals.
Calculation method
Based on the slope and the discharge flow, you can easily determine what diameter the discharge pipe should have. In the graph below, you can calculate the necessary diameter of a sewer pipe.
The slope is shown on the left axis of the graph. A design slope is between a minimum of 0.1 cm/m and a maximum of 2.5 cm/m. Ideally we use a design slope of 0.5 to 1.0 cm/m. For pure rainwater systems, smaller slopes can be assumed, because the risk of clogging is much smaller.
The discharge flow rate is shown on the top axis. This parameter assumes complete filling of the tube. However, for waste water, 50% filling of the pipe is assumed, so the value of the discharge flow must be doubled to read the correct diameter. As far as rainwater is concerned, one can assume 100% filling.
By plotting the above 2 data on the graph, you obtain the desired diameter of the drain pipe, as well as the speed at which the water is drained in that case. The minimum speed for fully or half-filled pipes is usually 0.7 m/s. If this is not the case, the slope must be adjusted.
Please note: in certain buildings it is best to take a probability flow rate into account. This assumes that not all appliances work at the same time, so that the drainage system is not oversized. More information about this can be found in technical information 200 of the BBRI
Overflow from the septic tank comes here into...water heater
Dirty water comes in here...stink trap

Via water heater to street sewer
Tube diam 160 or 200
Rainwater is separate...and may not be brought together above!
Separating wastewater and rainwater
In Flanders it is mandatory in certain cases to separate waste water and rainwater. Rainwater may not end up in the wastewater sewer. There are various options for rainwater:
-
allow it to infiltrate into the ground
-
temporary storage
-
discharge into the rainwater drainage of the separate sewerage system (if there is one).
When is separation of wastewater and rainwater mandatory? That depends on the year of construction of your home and the sewerage system in your street.
When is separation of wastewater and rainwater mandatory?
-
For new buildings or for thorough renovation of a home. The 'Regional urban development regulation Rainwater' applies to this.
-
If there is a separate sewer system in the street. You can inquire at whether your street already has a separate sewer system.your sewer manager. For existing buildings, the separation between wastewater and rainwater is only mandatory if no pipes have to be laid under or through the building.
-
When renovating or rebuilding the sewer in your street, you will be obliged to disconnect your rainwater, so that it no longer ends up in the wastewater sewer together with the wastewater. The rainwater must be disconnected when the sewerage works in your street have been carried out. With every intervention in your home, or when you redesign the garden, it is best to check whether you can separate rainwater and wastewater. This way you avoid additional costs in the future.
In certain cases a rainwater well mandatory for those homes.
_edited_edited.png)
.png)






.png)


.png)